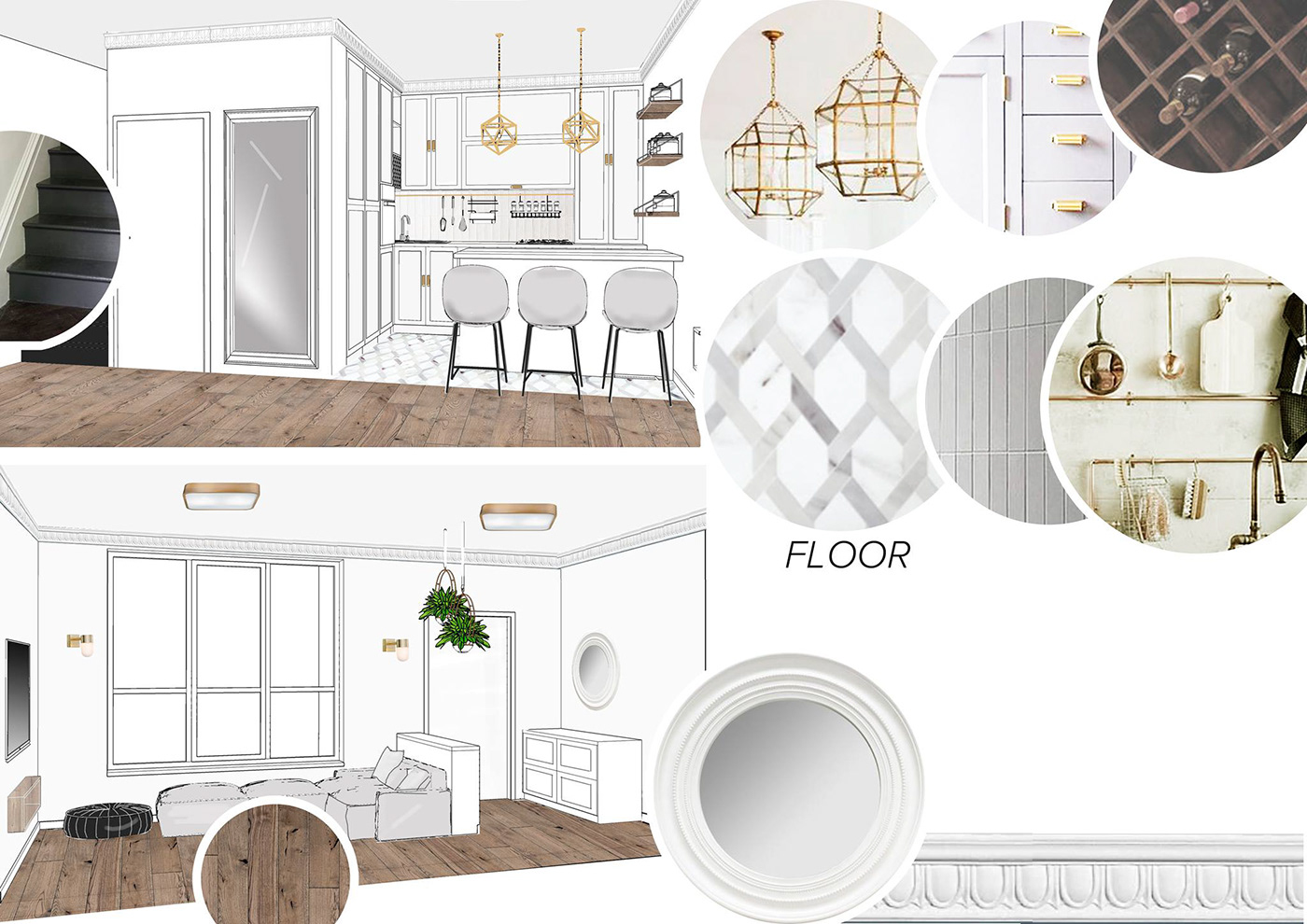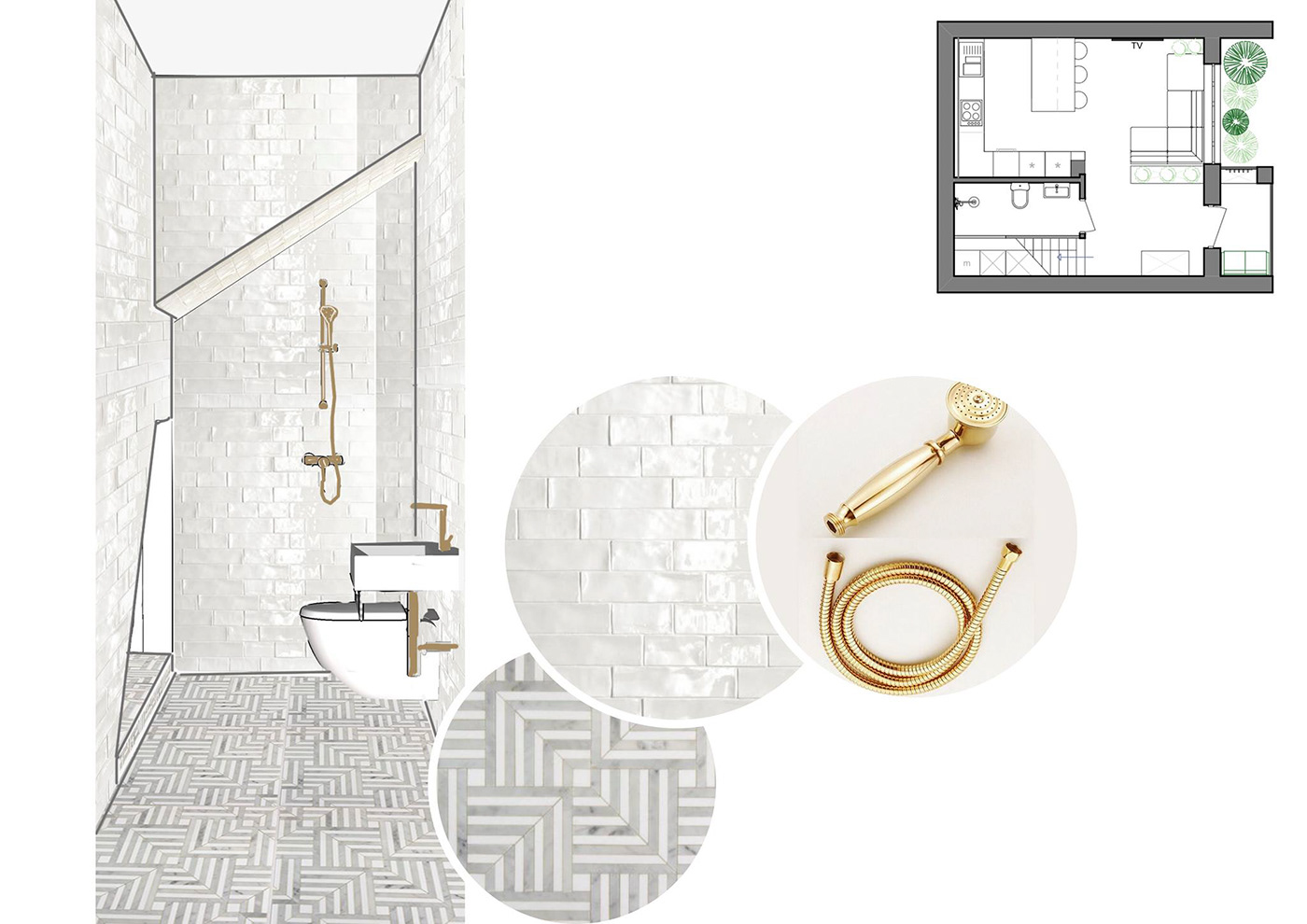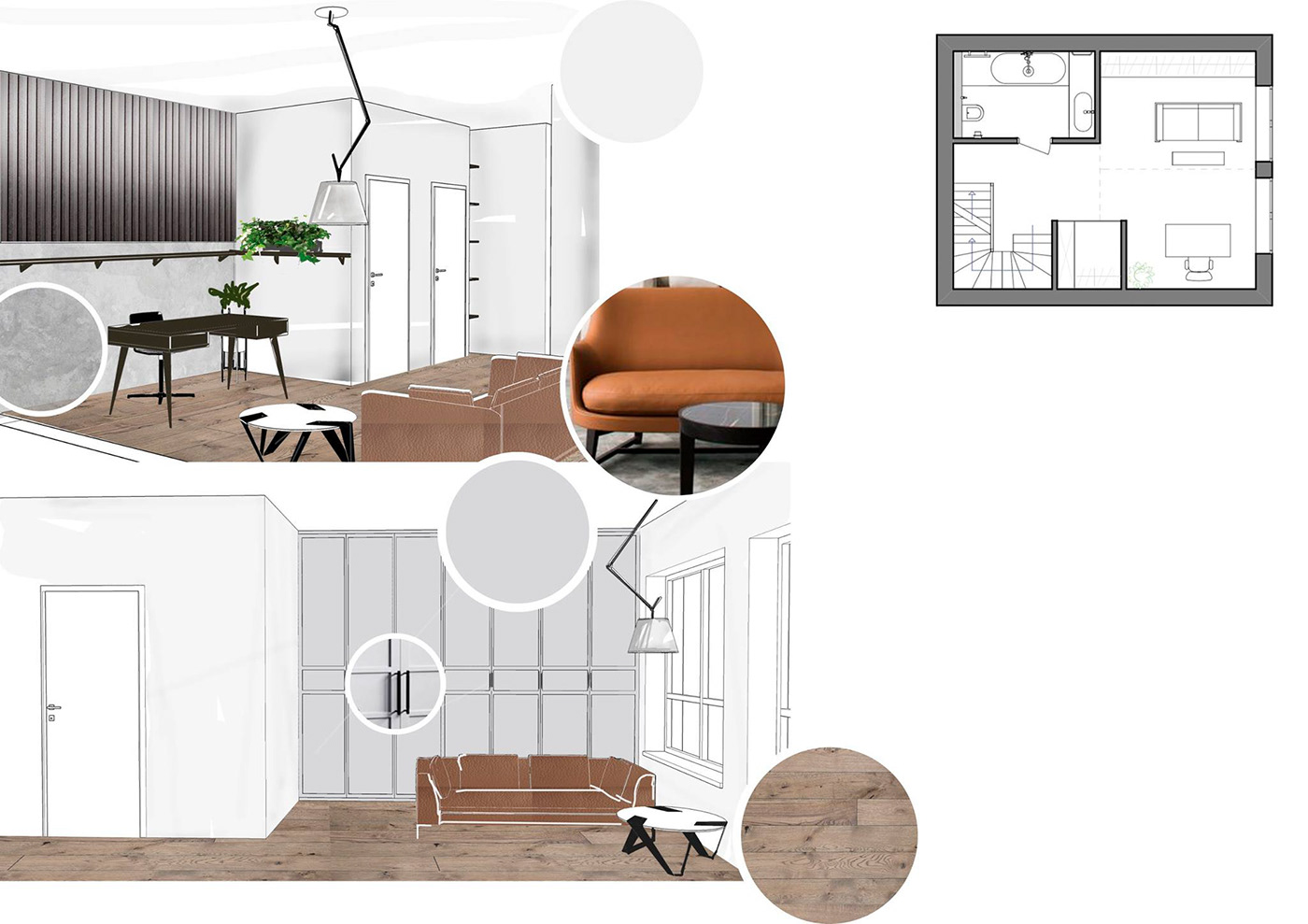
INTERIOR SKETCH & PROCESS OF WORK
Object: duplex
Services: Project management | Equipment | Interior design
Total area: 100 m²
Location: Hostómel
Location: Hostómel
Status: design project
Project: 2017ABOUT THE PROJECT
A three-level house in Dutch style is designed for a young family.
On the first floor, there are a living room, kitchen, and guest toilet. On the second floor, there is a study and a bathroom. The third floor is entirely dedicated to the master bedroom, which has a separate bathing area within the room.
FIRST FLOOR





































